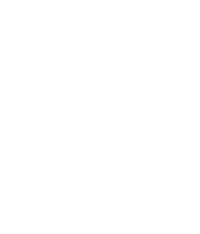Urban Plan Vlaardingen
Station Area Development
Typologie: Urban Development, Infrastructure
Location: Station Vlaardingen, Vlaardingen, NL
Design Team: Joep Bastiaans & Matthijs Hollanders
The station area of Vlaardingen devides the city in four parts. These parts are physically seperated from each other. The eastern (1 and 3) and western (2 and 4) district, to begin with, are crossed by the Old Harbour. A railway, a dike and a busy motorway divide the north (1 and 2) from the south (3 and 4).
The development of housing in district three and four (the south) makes the connection between all four districts a necessity. Therefore the excisting boarder-area around the station will be transformed into a new urban center of Vlaardingen. It's a place to gather and the forms the center of Vlaardingens infrastructure.
To remove or soften the present borders, some interventions have to be made. The biggest change takes place on the motorway between section 3 and 4; instead of asphalt, the pavement is made in brick stones. By this, a 'shared space' is created in which the car is made subservient to the pedestrians with a consequentional speed limitation.
The public road along the canal from section 3 to 1 is given to the pedestrians and cyclists. Nearby, cars are given a new routing to cross the railway without sign posts. The final intervention is formed by a east-west street for cyclists from section 1 to 2.
Infrastructure is changed drastically and new squares are introduced. The Dike is transformed into a Dike Road which connects the new huising areas with each other and with the new south square.
Public space
Except from the obstacles described, the surroundings of the station area show poor unity. Not only the buildings but also details of the public area desperately need some serious attention. The present details are indirectly suffering by the lack of coherence, a reason for the visitors to feel less comfortable and at home. The urge is to create clear environmental structures en special attention paid to details, to achieve a pleasant and peaceful public space.
The design of street lantern can also play a role in improving the looks of an area. Vlaardingen shows a variety of differences in size, design and color without any form of coherence. This has a negative influence on the impression the city will make. Public lighting can also be used to create a firm connection between the sections. At this moment along the canal traditional streetlanterns are placed, richly decorated with a green capped lantern. The new designed lantern is based on classical predecessor. The hexagon and color are safed but it ressembles an elongated version of the 'old' one. By this means, the connection is emphasized along the 'Westhavenkade'.

South Square
The square is to be reached from the the dike by using the stairs or in the upper (right) corner by a gentle slope, so everybody is able to make use of it. Because of the dam, this square makes the impression of a sort of secluded and intimate meeting point, an essential quality for a square to be used by trespassers and inhabitants for a longer period of time.
The formation of planters outside the dike-road (Dijkweg) is based on a funnel and leads to the square. Comparable also with the structures on the square itself on which the stairways seem to keep you on the square. The design of the planters are derived from the lines that can be drawn in the circle-bow from the edges through the centre point of the square.
On the square also a pattern of cobble stones is created to accentuate the entrances and the centre point of the arena.
In the very centre of the square a fountain is situated. The calming sound of running water is constantly apparent and one can walk through the fountain. However, once in 30 minutes a steamy cloud spreads over the pathways, which drives you out of that centre. The fountain turns into a geyser, bursting out of the pavement. Nature again breaks through the urban fabric.
The facades of the buildings are made of brick and contain wooden window frames. This continues on ground floor but more glass is added. A supermarket is accessable from the square while the parking areas for bicycle and cars ar situated on another side of the building to avoid nuisance of this traffic. An explicit border excists between the square and the nearby appartment buildings by a slight difference in level and the design of the buidings.



















